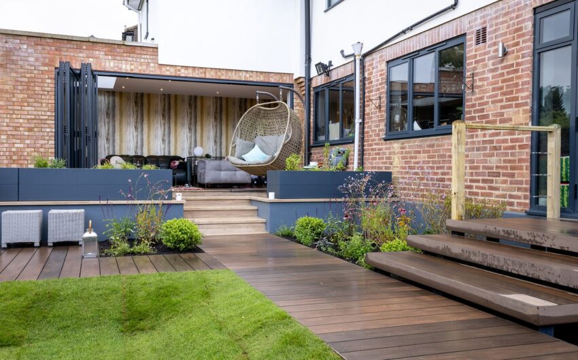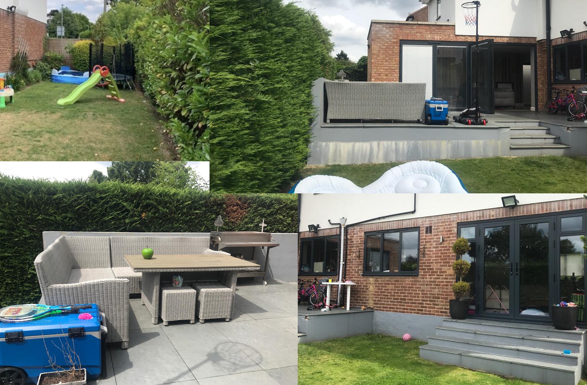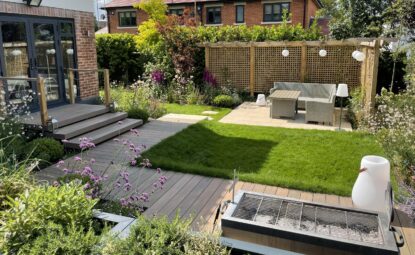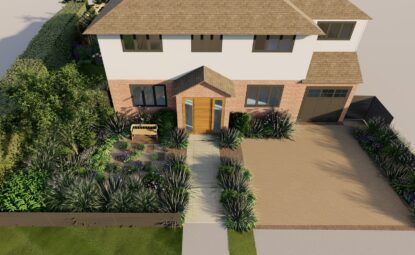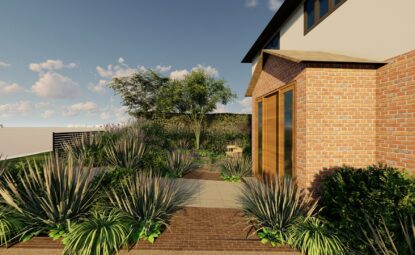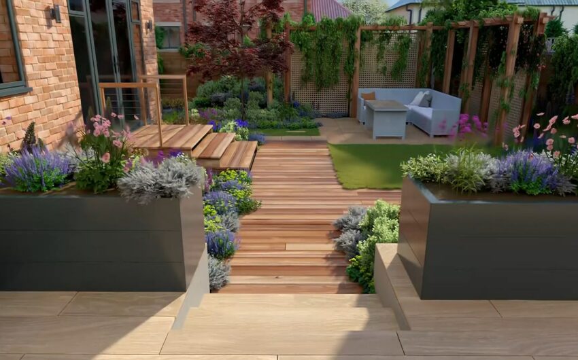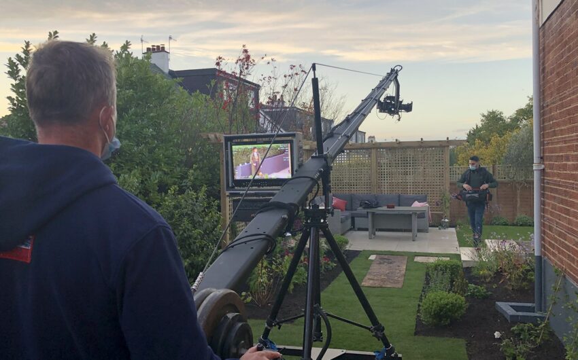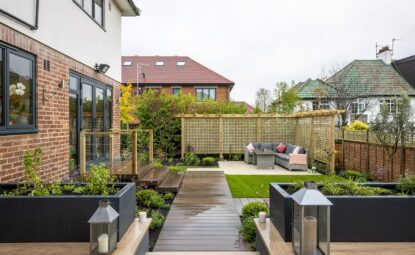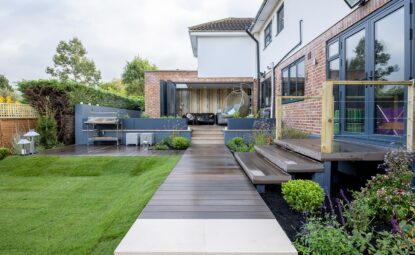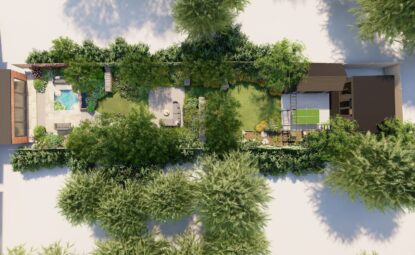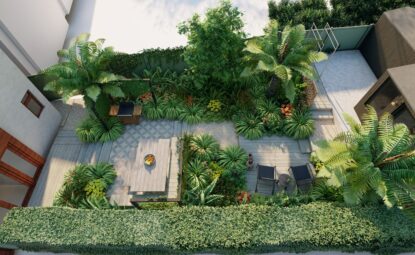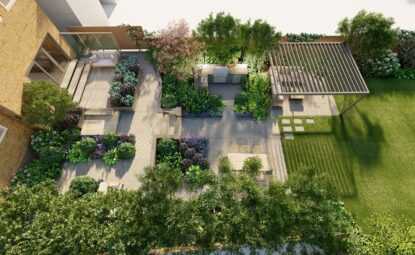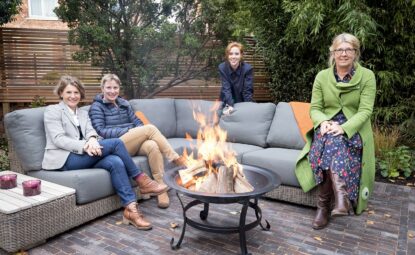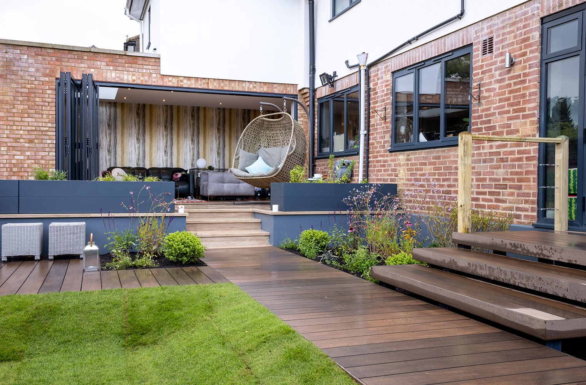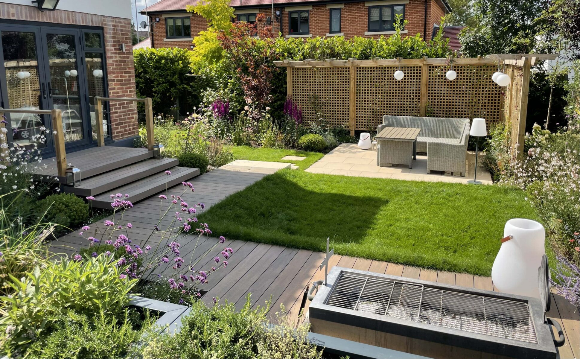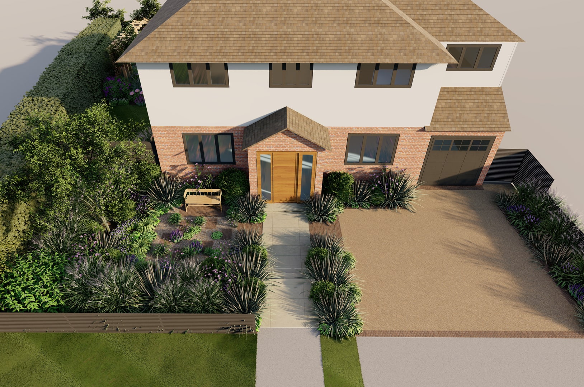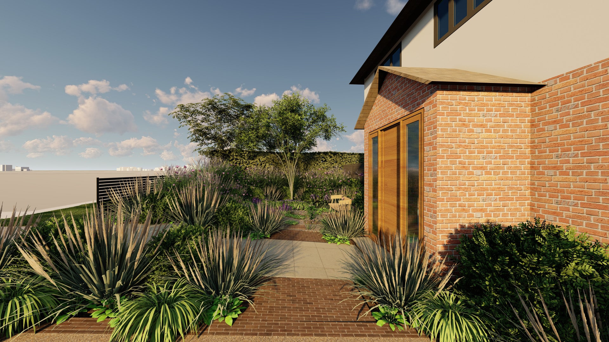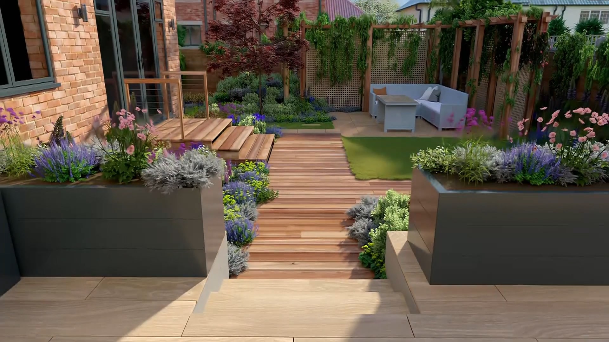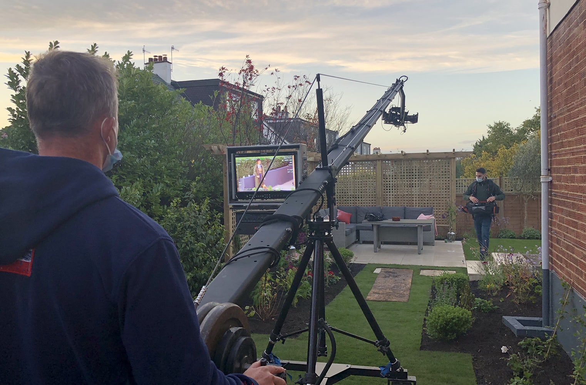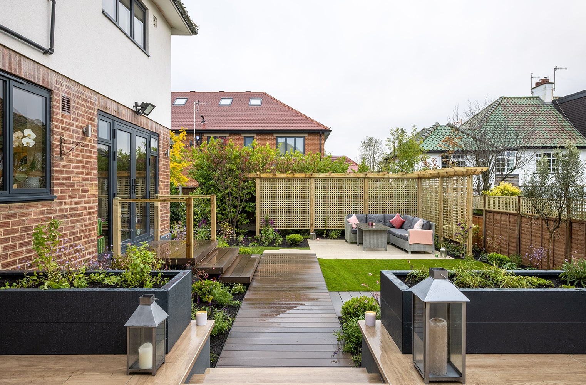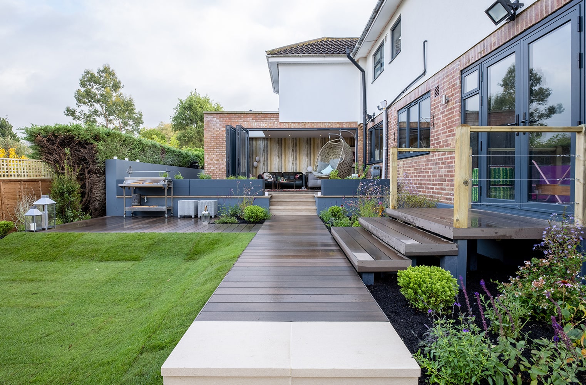Update
We have been working with Demi and Laura on a design for their front garden, following on from the original build in Series 1 of YGMP where we looked at their rear garden. The new design creates space for two cars, improves access between cars and pavement to the front door with the rest of the space given over for easy going plants and some where to sit and enjoy conversing with neighbours. The garden will be built in 2023. The first two images show our renders for this proposed scheme.
Brief & Site
Demi and Laura needed a garden for spending time outdoors and to match their comfortable family home. Space to relax but also entertain friends and family. The children need space to enjoy playing and spending time outside. The hope is to add a home office over time and the garden must be able to adapt.
The garden wraps around the house on two sides with the main garden facing west. In the height of summer the existing terrace is too hot. As there was no where else to sit the family went back inside. The garden offered little to look at and enjoy resulting in the garden not being used. A large leylandii hedge dominated making the garden feel considerably smaller. The high hedge felt slightly claustrophobic and there was nothing to pull you out into the garden. There were few plants in this garden offering little interest throughout the year, an unchanging landscape. The view back to the house was very stark. There is a drop of 700mm from the house to the garden. A single change of level of this size is a real hazard. The existing patio had a number of structural issues.
However there are the most beautiful views the other side of the high hedge and this is a good sized garden.
